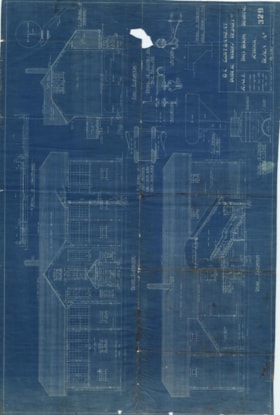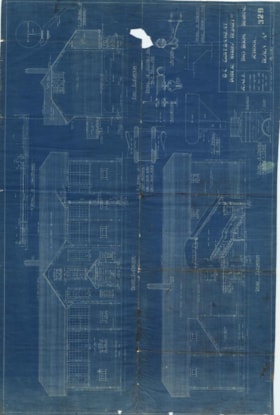British Columbia public works department 2 room classroom design
https://search.bvmuseum.org/link/descriptions6897
- Date Range
- March 11, 1915
- Collection
- Department of Public Works fonds
- Description Level
- Item
- GMD
- architectural drawing
- Scope and Content
- Item is an architectural plan for a two-room schoolhouse.
- Collection
- Department of Public Works fonds
- Description Level
- Item
- Creator
- H.W.
- Fonds No.
- GF1
- Series No.
- S4
- File No.
- OS 15
- Item No.
- 1987.4.2
- Accession No.
- 1987.4
- Physical Description
- 1 architectural drawing
- Material Details
- Scale 1 inch: 4 feet, 1 1/2 inch: 1 foot
- Scan Resolution
- 600 dpi
- Date Range
- March 11, 1915
- Scope and Content
- Item is an architectural plan for a two-room schoolhouse.
- Geographic Access
- Smithers, B.C.
- Type of Record
- Archival Description

